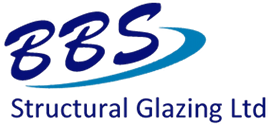
The MK9 system is a simple and economic interlinking glazing system. It is manufactured with high class interlinking aluminium glazing bar system incorporating both 16mm and 25mm UV protected structured UV protected polycarbonate in either clear, opal and bronze tints which comply with part L of the building regulations, offering a high impact strength, excellent optical clarity combined with a good fire rating.
Each modular unit is designed to suit specific project requirements, therefore on site modification is considerably reduced. The MK9 can be used as a replacement for old patent glazing and rooflight applications as well as offering an alternative to new canopies and walkways.
MK9 has an integral support structure and its modern interlinking design de-skills the installation process. It can be manufactured to an infinite length with glazing centres generally 1015mm.
All aluminium bars are powder coated as standard to any standard RAL colour. The applied coating is to BS6496 and is 80 – 100 microns thick, which is then baked onto the aluminium to give a lasting and quality finish.

The Fastlock glazing system has a unique interlocking unitised design, which out performs virtually all other traditional roof glazing systems.
Advantages over traditional systems include:
- Made to measure units
- Rapid Installation
- Health and Safety Friendly (manual handling)
- Rapid Delivery From Order
- Thermally Efficient Design
- Impact Resistance
- Factory Sealed Units
- Versatility For Varied Roof/Canopy/Walkway Projects
- Almost anyone can install
- Environmentally Friendly (all components are recyclable)

Light transmission:
UV absorbing
Clear – 66%
Opal – 54%
Bronze – 45%
Energy transmission g:
Clear – 62%
Opal – 55%
Bronze – 50%
‘U’ Value
1.9W/m²K 16mm / 1.7W/ m²K 25mm
Fire
BS 476 Part7 – Class 1 spread of flame
Tp(a) as defined by building regulations and BS2782
Wind & Snow Loading
0.7kN/m2 standard
1.2kN/m2 enhanced
Design Information
- BS 5516 1991: design and installation of patent glazing.
- BS 8118 pt 1 1991: Structural use of aluminium.
- BS 6399 pt 2 1995: code of practice wind loads
- BS 5368 pt 1.4 1994: Method of testing windows
- BS 6375 pt 1 1989: Performance of windows Classification for weathertightness
- CP3 chap V pt 2: Wind loads
- BS 6399 pt3 1988: Code of practice for imposed roof loadings.

